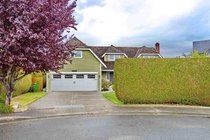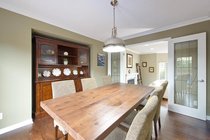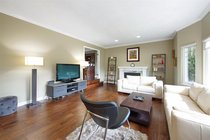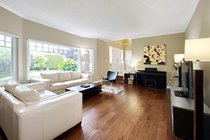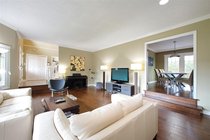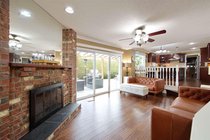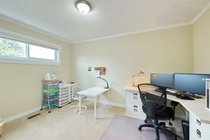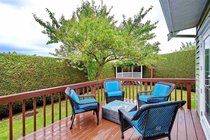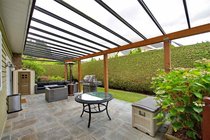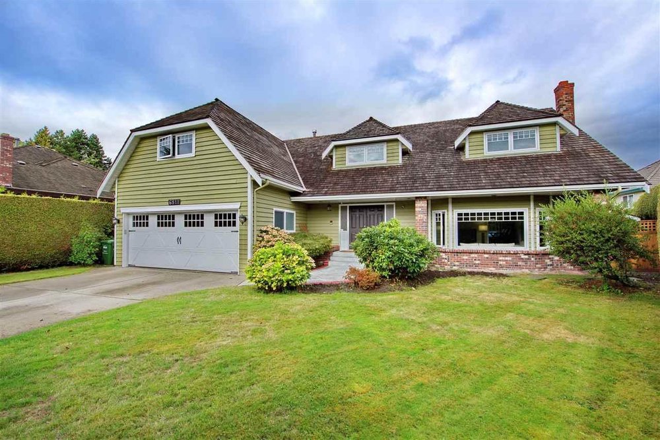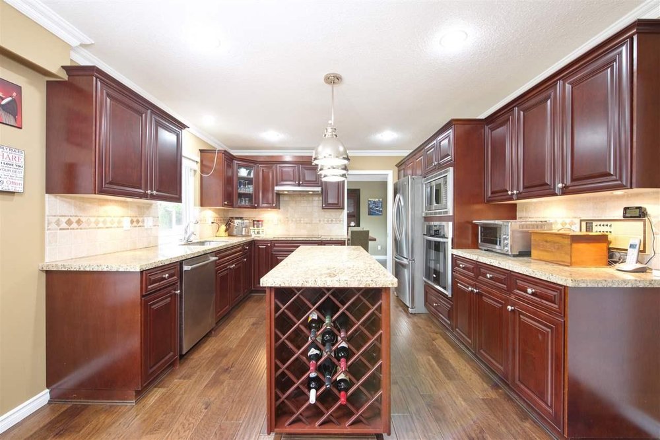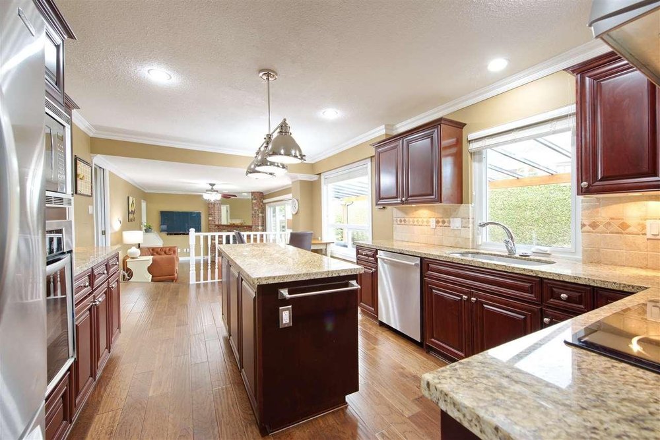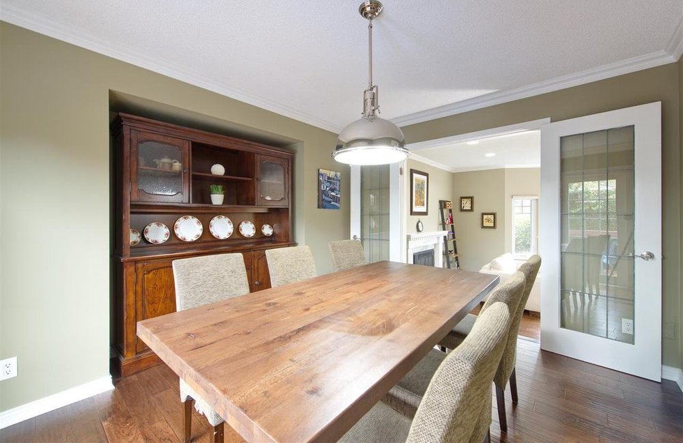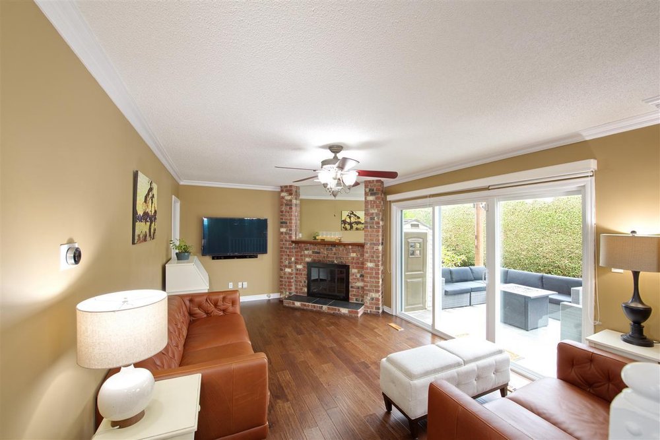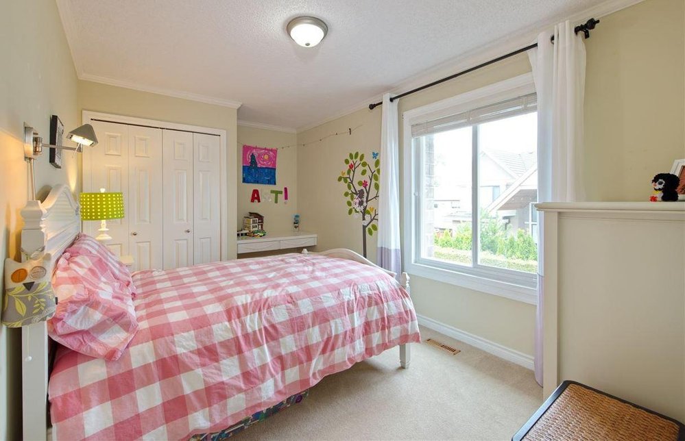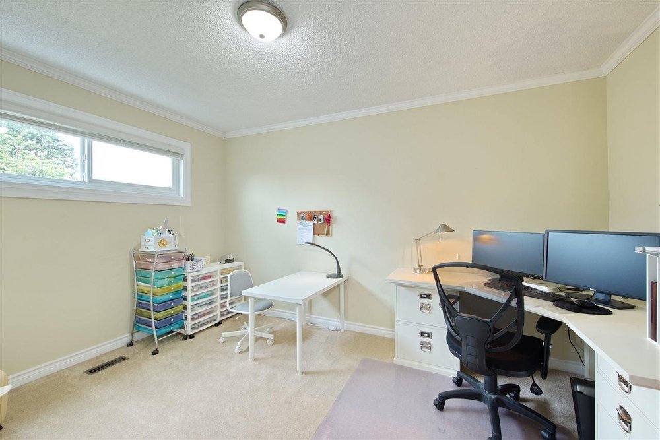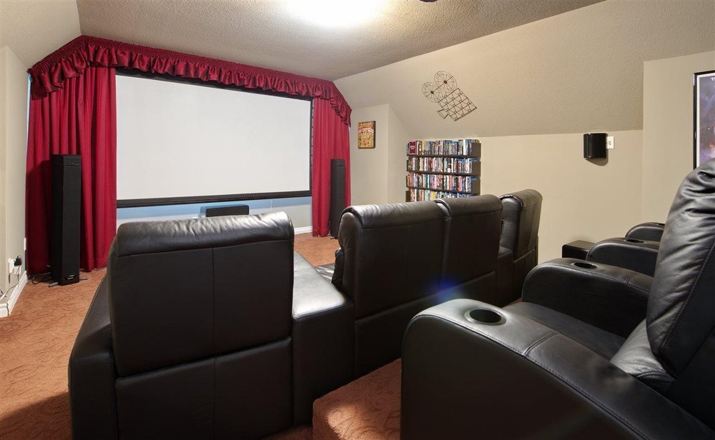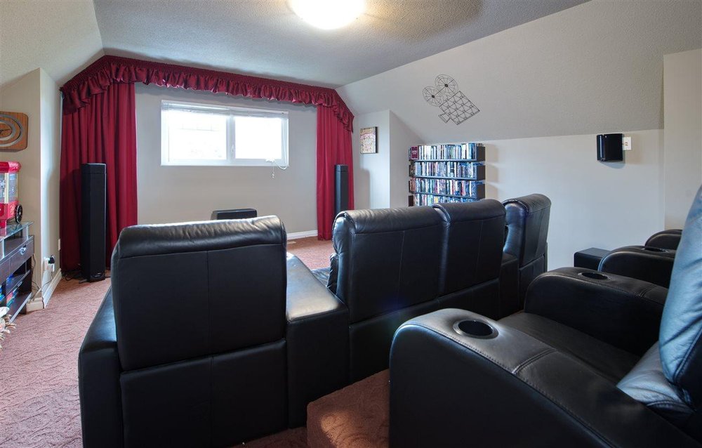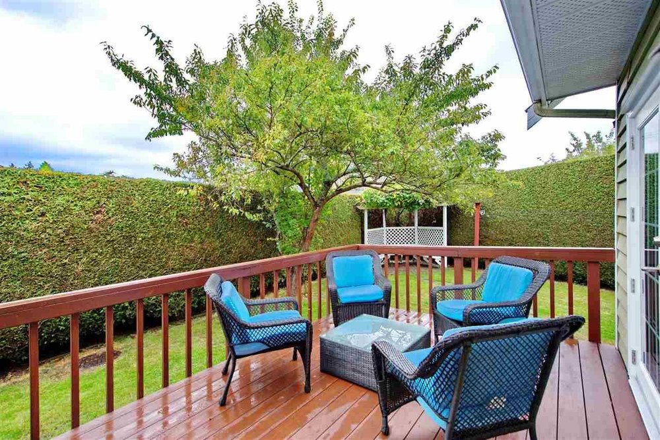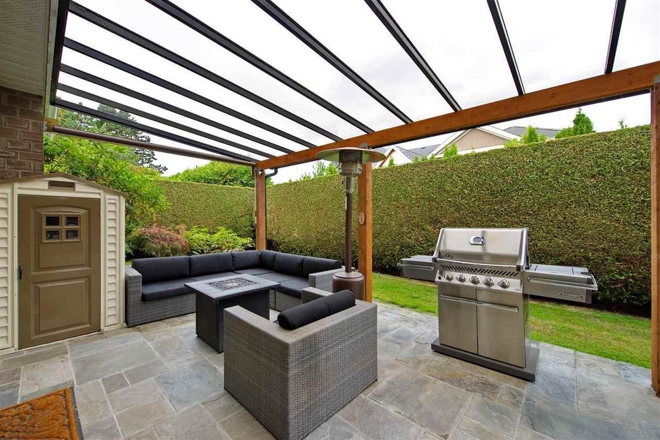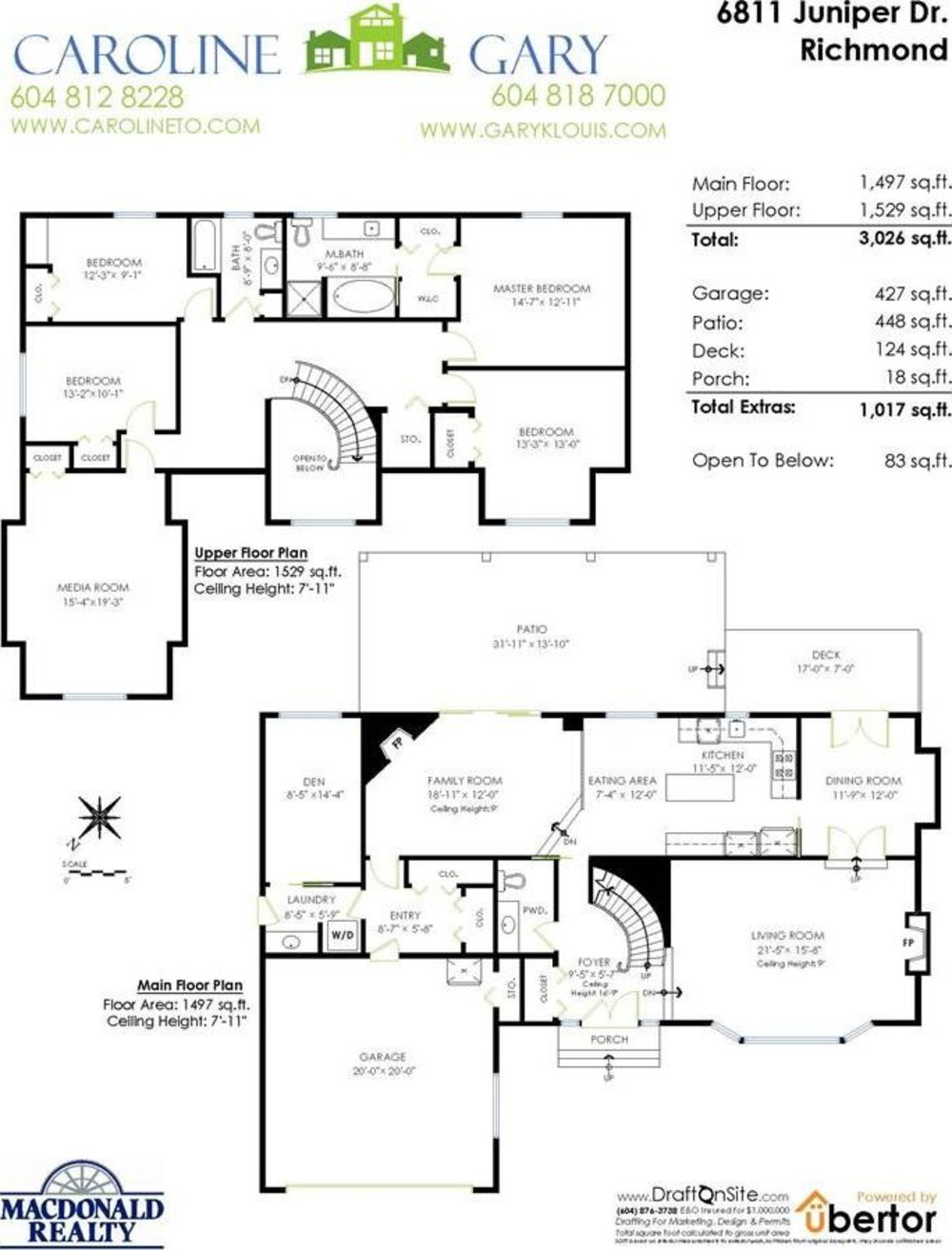Mortgage Calculator
For new mortgages, if the downpayment or equity is less then 20% of the purchase price, the amortization cannot exceed 25 years and the maximum purchase price must be less than $1,000,000.
Mortgage rates are estimates of current rates. No fees are included.
6811 Juniper Drive, Richmond
MLS®: R2560054
3026
Sq.Ft.
3
Baths
4
Beds
7,258
Lot SqFt
1979
Built
Virtual Tour
Beautiful tudor style family home in desirable home Parklane West neighborhood. Updates to this spacious 4 bedroom, media room and den include, kitchen, baths, flooring, windows and cedar shake roof. Character abounds with cozy sunken family and living rooms, a dining room with French doors opening on to an outdoor deck. Manicured 9' hedges surround the slate tiled private patio. Centrally located with easy access to Richmond Centre, Richmond Olympic Oval and Steveston Village, Parklane West is also in the sought after Steveston London Secondary School catchment. Professionally measured by PixlWorks.
Taxes (2020): $5,323.72
Features
ClthWsh
Dryr
Frdg
Stve
DW
Site Influences
Central Location
Show/Hide Technical Info
Show/Hide Technical Info
| MLS® # | R2560054 |
|---|---|
| Property Type | Residential Detached |
| Dwelling Type | House/Single Family |
| Home Style | 2 Storey |
| Year Built | 1979 |
| Fin. Floor Area | 3026 sqft |
| Finished Levels | 2 |
| Bedrooms | 4 |
| Bathrooms | 3 |
| Taxes | $ 5324 / 2020 |
| Lot Area | 7258 sqft |
| Lot Dimensions | 0.00 × 0.00 |
| Outdoor Area | Patio(s) |
| Water Supply | City/Municipal |
| Maint. Fees | $N/A |
| Heating | Forced Air, Natural Gas |
|---|---|
| Construction | Frame - Wood |
| Foundation | |
| Basement | None |
| Roof | Wood |
| Floor Finish | Mixed |
| Fireplace | 2 , Natural Gas |
| Parking | Garage; Double |
| Parking Total/Covered | 6 / 2 |
| Parking Access | Rear |
| Exterior Finish | Wood |
| Title to Land | Freehold NonStrata |
Rooms
| Floor | Type | Dimensions |
|---|---|---|
| Main | Living Room | 21'5 x 15'8 |
| Main | Dining Room | 11'9 x 12' |
| Main | Kitchen | 11' x 12' |
| Main | Family Room | 18'11 x 12' |
| Main | Den | 8'5 x 14'4 |
| Main | Eating Area | 7'4 x 12' |
| Main | Utility | 8'5 x 5'9 |
| Above | Master Bedroom | 14'7 x 12'11 |
| Above | Bedroom | 13'3 x 13' |
| Above | Bedroom | 12'3 x 9'1 |
| Above | Bedroom | 13'2 x 10'1 |
| Above | Games Room | 15'4 x 19'3 |
Bathrooms
| Floor | Ensuite | Pieces |
|---|---|---|
| Main | N | 2 |
| Above | Y | 4 |
| Above | N | 4 |

