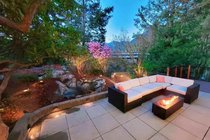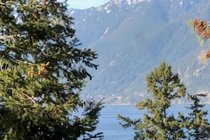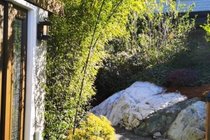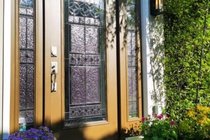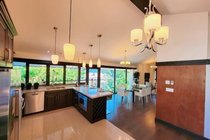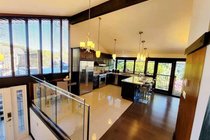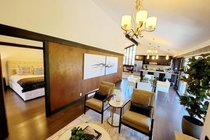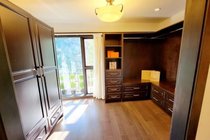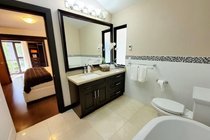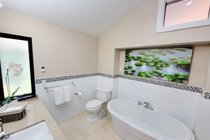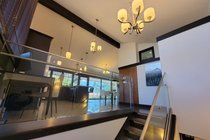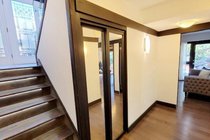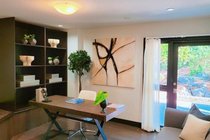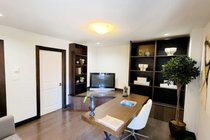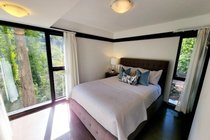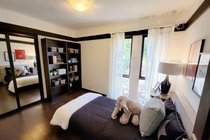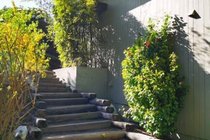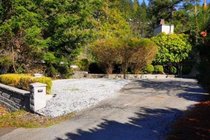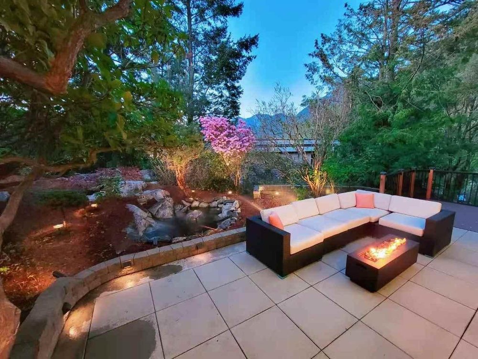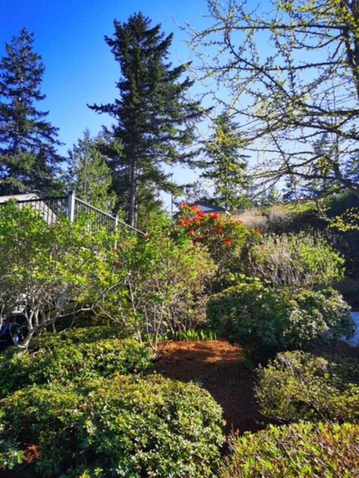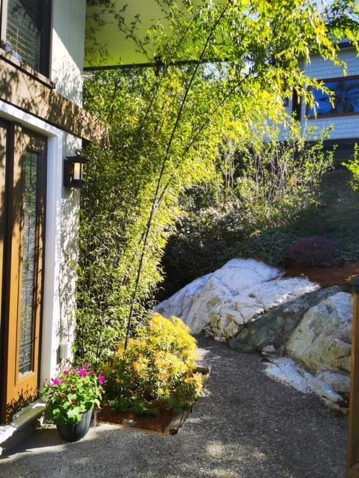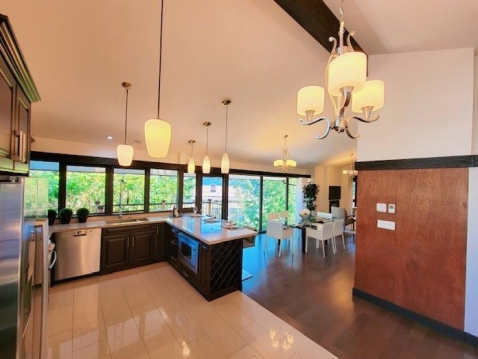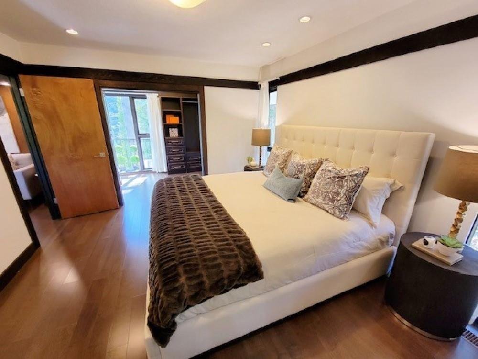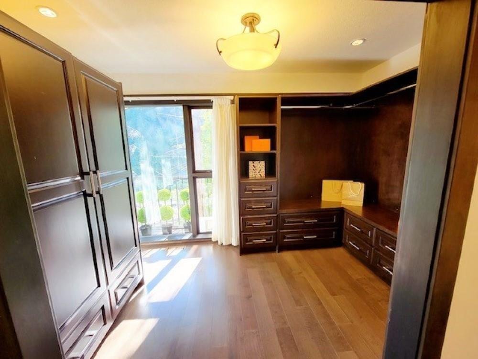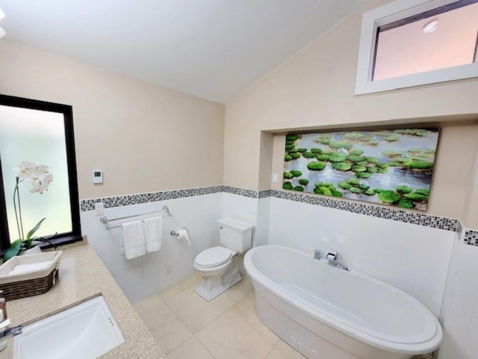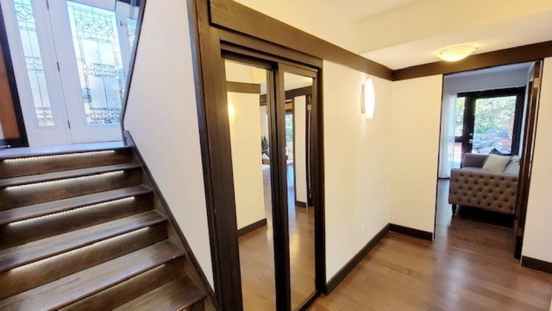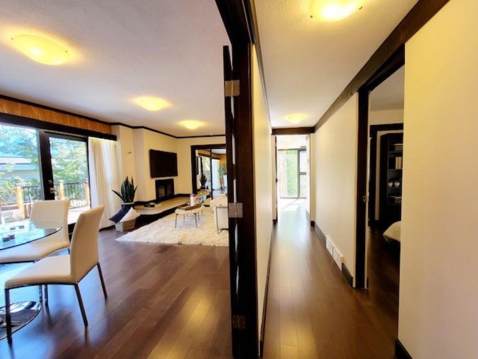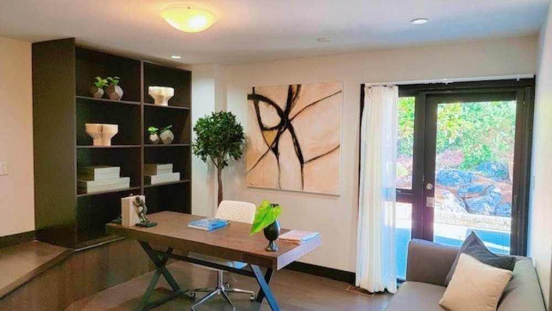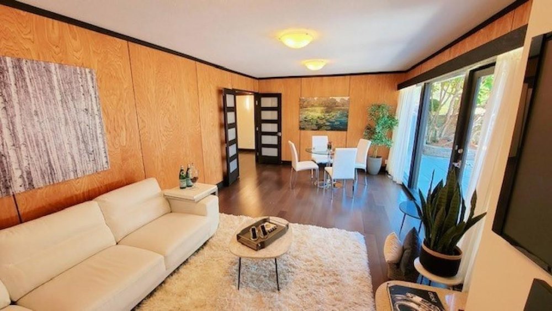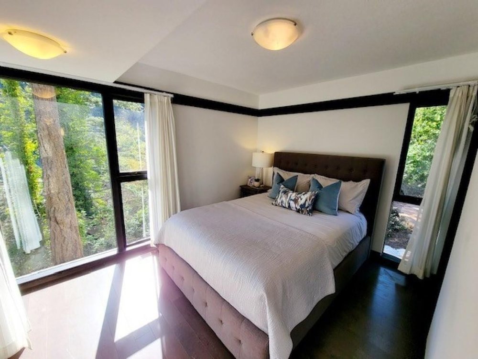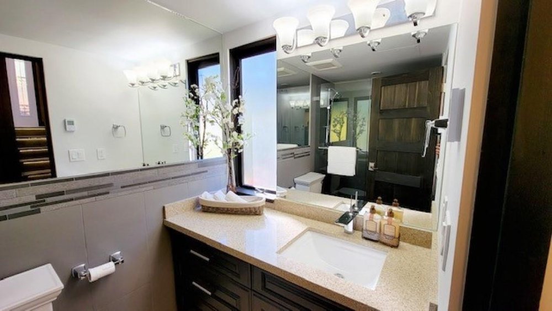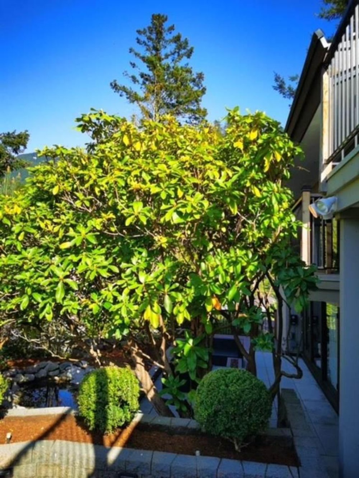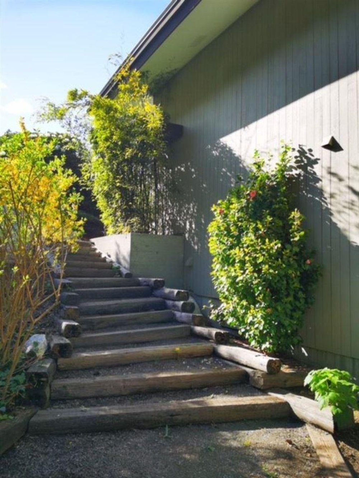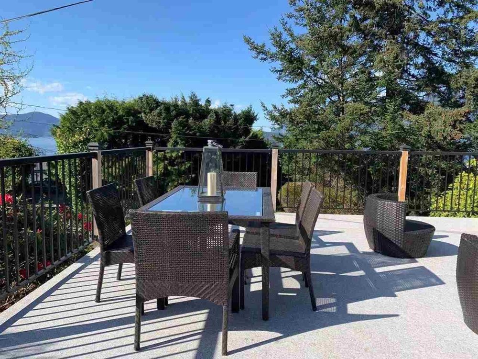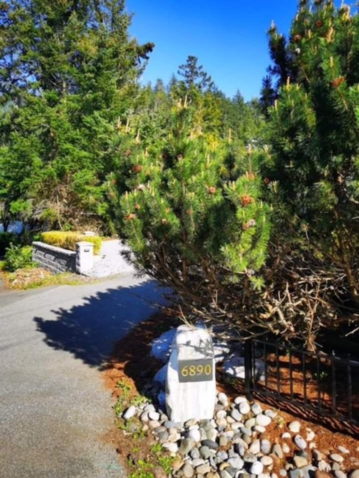Mortgage Calculator
For new mortgages, if the downpayment or equity is less then 20% of the purchase price, the amortization cannot exceed 25 years and the maximum purchase price must be less than $1,000,000.
Mortgage rates are estimates of current rates. No fees are included.
6890 Hycroft Road, West Vancouver
MLS®: R2573353
2077
Sq.Ft.
2
Baths
3
Beds
12,090
Lot SqFt
1964
Built
Virtual Tour
A hidden gem nestled in one of Whytecliffe's most desirable areas! Architecturally custom designed 2000+sf home with high vaulted ceilings on a 12,000sf property and updated throughout including Bosch S/S appliances. Open floor plan boasts 3 bedroom plus den and 2 bathrooms; high sundeck facing expansive mountain and partial ocean views. Walk-out patio offers a tranquil moment with a lush array of florals and trees. Steps away from Copper Cove and nearby Bachelor Bay & Garrow Bay Parks. Minutes away from Horseshoe Bay; ferry terminal & marina. Closes to schools, Gleneagle golf course and recreation centre. Showings this Saturday and Sunday 2-4pm by appointment only please.
Taxes (2020): $4,732.49
Features
ClthWsh
Dryr
Frdg
Stve
DW
Vaulted Ceiling
Site Influences
Cul-de-Sac
Golf Course Nearby
Marina Nearby
Private Setting
Recreation Nearby
Show/Hide Technical Info
Show/Hide Technical Info
| MLS® # | R2573353 |
|---|---|
| Property Type | Residential Detached |
| Dwelling Type | House/Single Family |
| Home Style | 2 Storey |
| Year Built | 1964 |
| Fin. Floor Area | 2077 sqft |
| Finished Levels | 2 |
| Bedrooms | 3 |
| Bathrooms | 2 |
| Taxes | $ 4732 / 2020 |
| Lot Area | 12090 sqft |
| Lot Dimensions | 80.00 × 0 |
| Outdoor Area | Balcny(s) Patio(s) Dck(s) |
| Water Supply | City/Municipal |
| Maint. Fees | $N/A |
| Heating | Forced Air, Natural Gas |
|---|---|
| Construction | Frame - Wood |
| Foundation | Concrete Perimeter |
| Basement | None |
| Roof | Other |
| Floor Finish | Hardwood, Wall/Wall/Mixed |
| Fireplace | 2 , Wood |
| Parking | Carport; Single |
| Parking Total/Covered | 4 / 1 |
| Parking Access | Front |
| Exterior Finish | Wood |
| Title to Land | Freehold NonStrata |
Rooms
| Floor | Type | Dimensions |
|---|---|---|
| Main | Living Room | 16'11 x 11'2 |
| Main | Kitchen | 17'4 x 9'7 |
| Main | Dining Room | 14'7 x 11'11 |
| Main | Eating Area | 5'0 x 5'0 |
| Main | Den | 11'10 x 7'0 |
| Main | Master Bedroom | 12'6 x 9'6 |
| Below | Recreation Room | 25'10 x 12'1 |
| Below | Bedroom | 11'7 x 9'5 |
| Below | Bedroom | 11'3 x 8'2 |
| Below | Storage | 23'10 x 14'5 |
Bathrooms
| Floor | Ensuite | Pieces |
|---|---|---|
| Main | N | 4 |
| Below | N | 4 |
