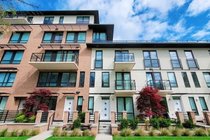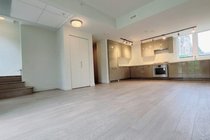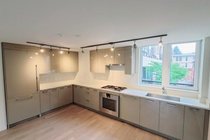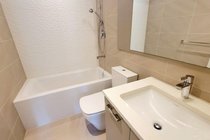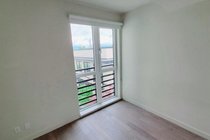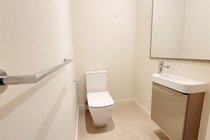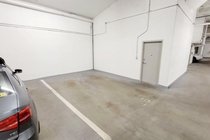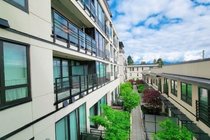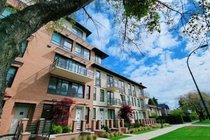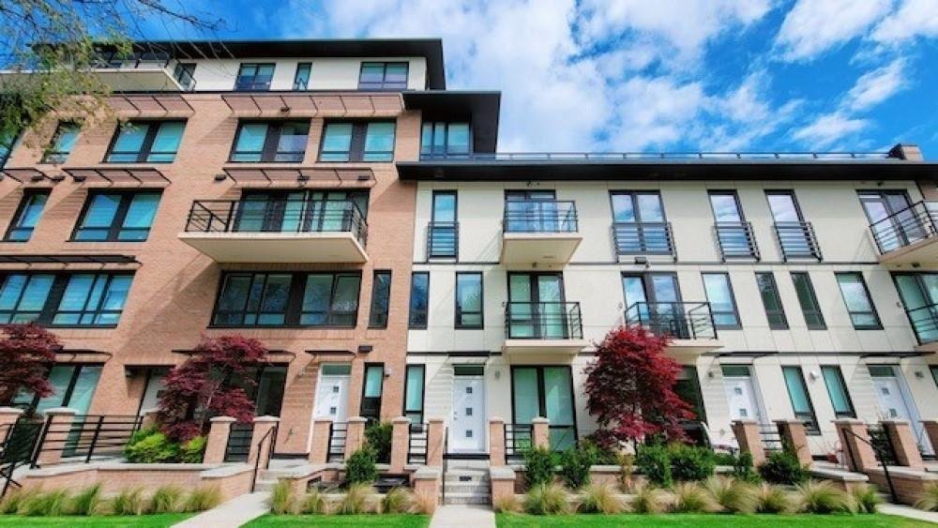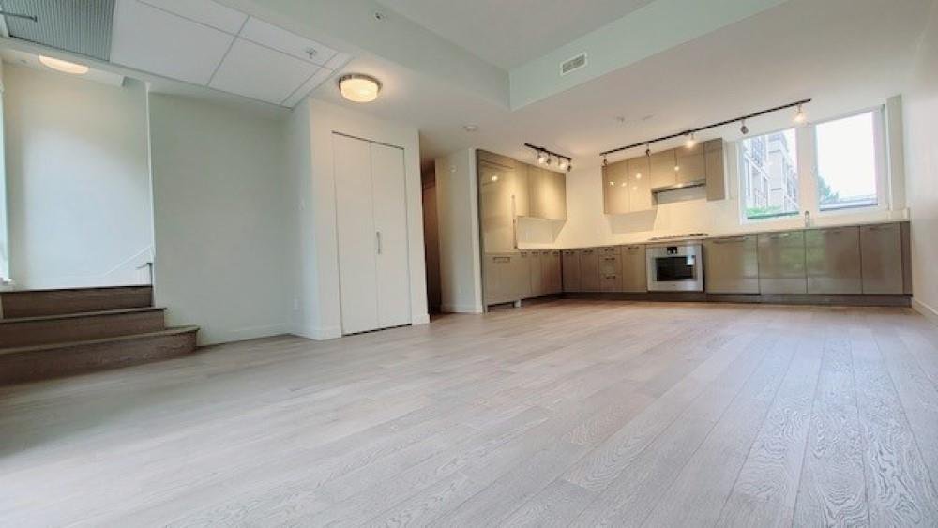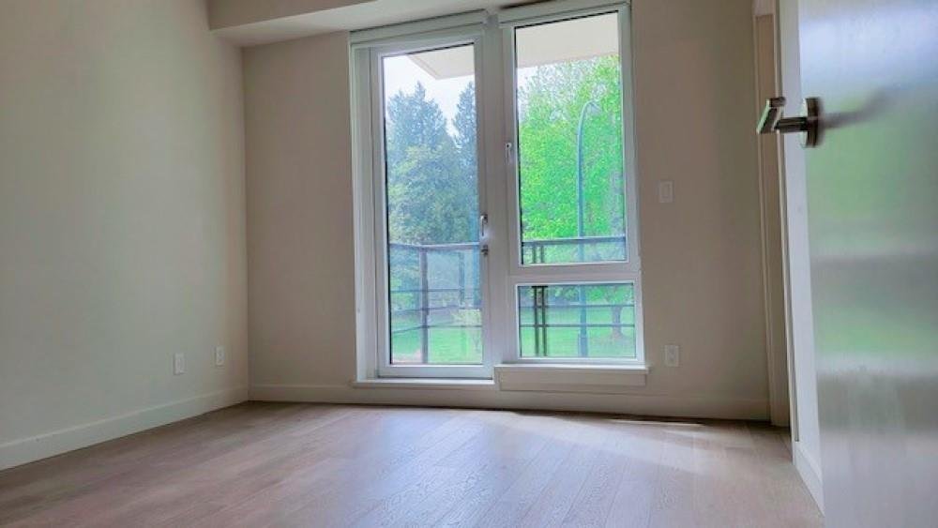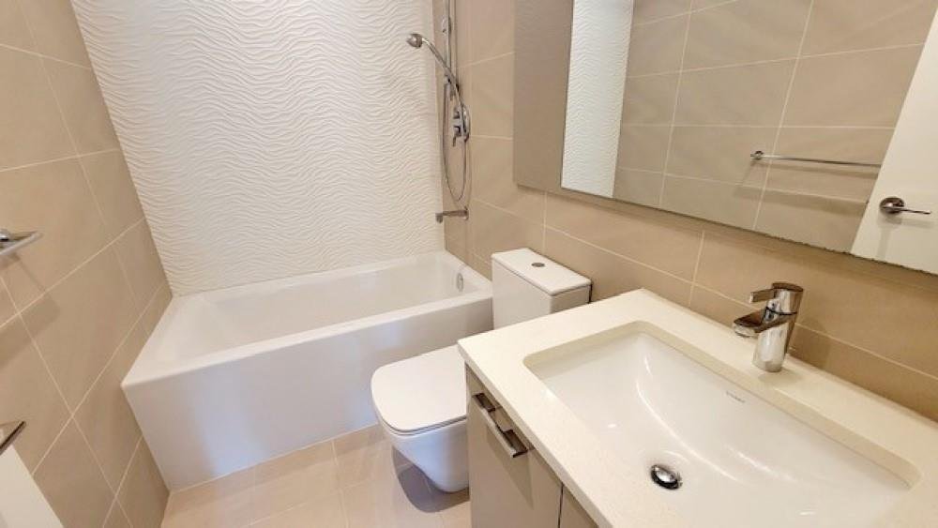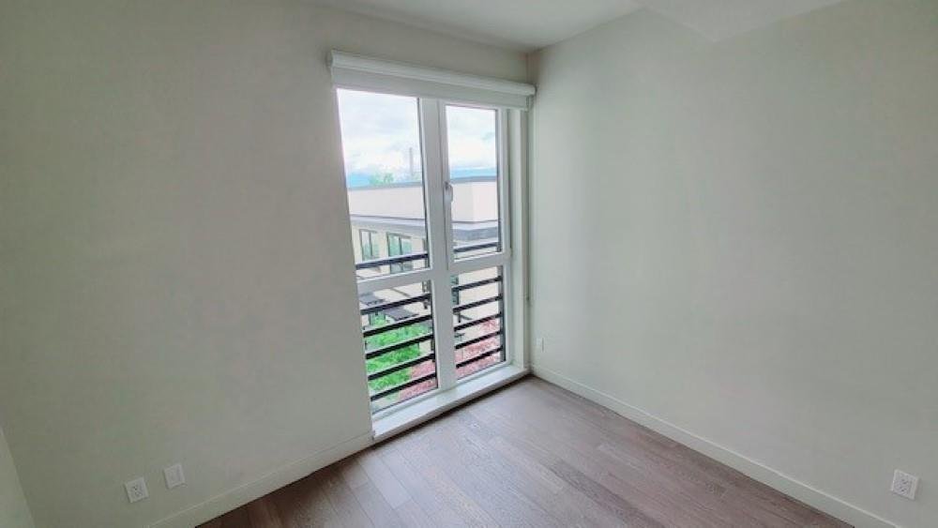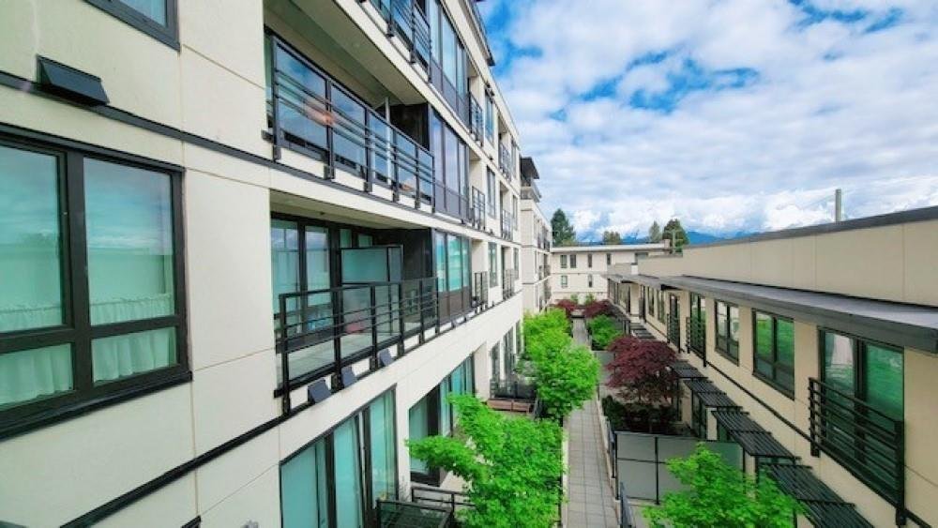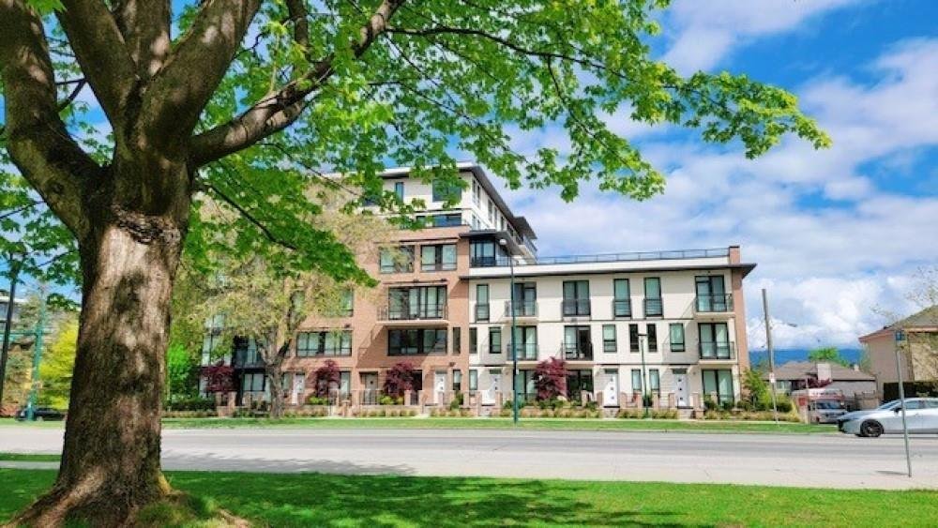Mortgage Calculator
495 W 29th Avenue, Vancouver
Parc Elise by QE Park! Rarely available 2 bedroom townhome in concrete building. South-facing and directly across from Queen Elizabeth Park. Open-concept living room and dining room. High-end kitchen finishings and Gaggaenau appliances. Balcony offers beautiful park views. Super-sized parking stall for your convenience and extra locker for storage. Walking distance to Canada Line Station. Close to Cambie Corridor shopping district. Easy access to downtown core, Hillcrest Community Centre, Eric Hamber Secondary & Edith Cavell Elementary school catchments. Showings by appointment only during following times: Saturday May 8, 2-4pm and Sunday May 9, 3-5pm and Monday May 10, 2-4pm.
Taxes (2020): $3,364.54
Amenities
Features
Site Influences
| MLS® # | R2577304 |
|---|---|
| Property Type | Residential Attached |
| Dwelling Type | Townhouse |
| Home Style | 2 Storey |
| Year Built | 2019 |
| Fin. Floor Area | 1128 sqft |
| Finished Levels | 2 |
| Bedrooms | 2 |
| Bathrooms | 3 |
| Taxes | $ 3365 / 2020 |
| Outdoor Area | Balcony(s) |
| Water Supply | City/Municipal |
| Maint. Fees | $602 |
| Heating | Hot Water |
|---|---|
| Construction | Frame - Wood |
| Foundation | |
| Basement | None |
| Roof | Other |
| Floor Finish | Hardwood, Mixed, Tile |
| Fireplace | 0 , |
| Parking | Garage; Underground |
| Parking Total/Covered | 1 / 1 |
| Parking Access | Rear |
| Exterior Finish | Concrete,Mixed |
| Title to Land | Freehold Strata |
Rooms
| Floor | Type | Dimensions |
|---|---|---|
| Main | Living Room | 14'8 x 10'1 |
| Main | Dining Room | 14'8 x 7'4 |
| Main | Kitchen | 14'8 x 6'2 |
| Main | Foyer | 6'7 x 5'3 |
| Above | Master Bedroom | 12'3 x 10'4 |
| Above | Bedroom | 8'4 x 10'4 |
| Below | Storage | 10' x 3' |
Bathrooms
| Floor | Ensuite | Pieces |
|---|---|---|
| Main | N | 2 |
| Above | Y | 4 |
| Above | N | 4 |
